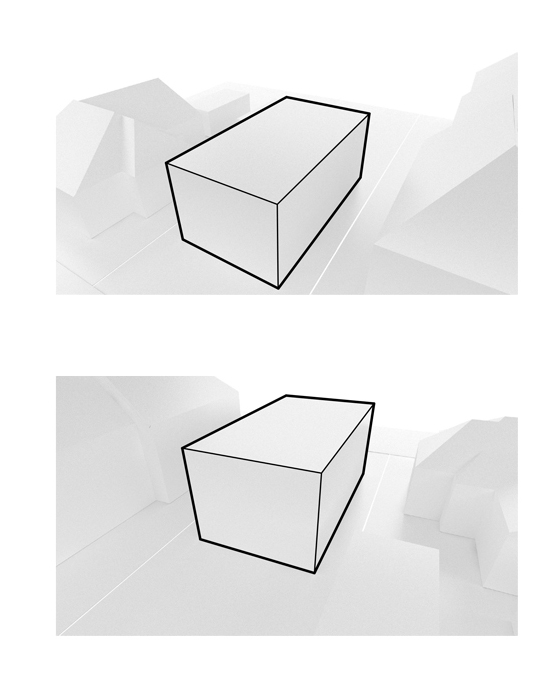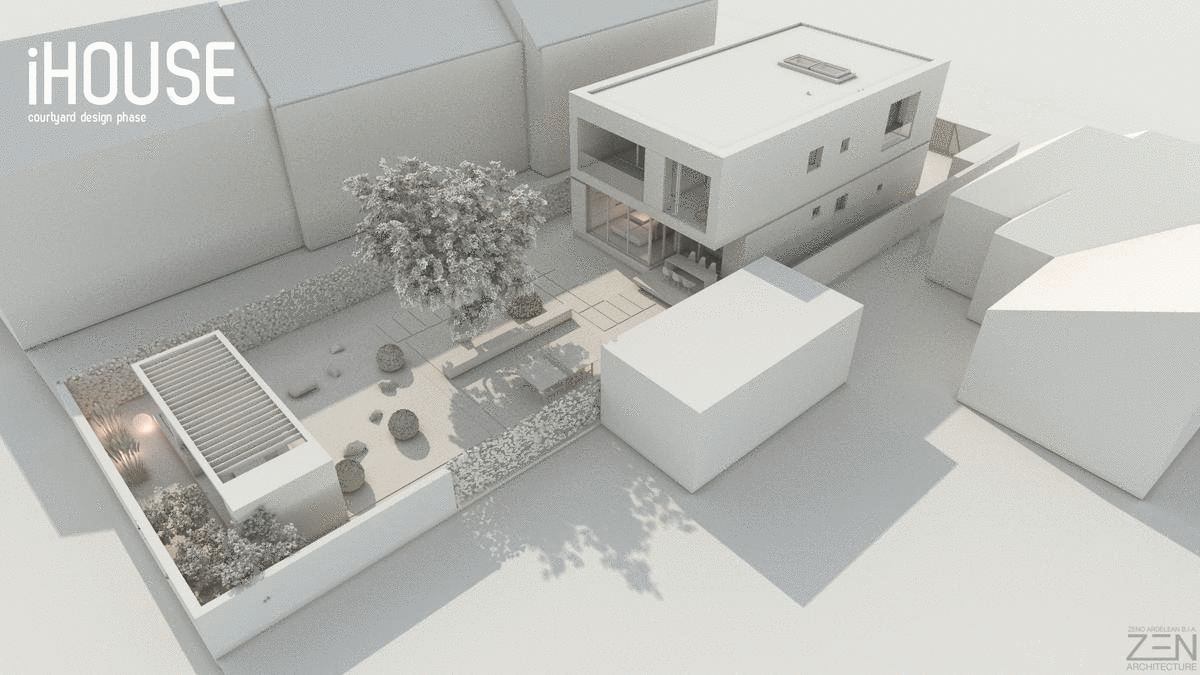
i House
For this house, the narrow strip of land and the urbanistic rules of the site had a major impact on the location of the building on the site. Starting from the maximum size object (a 16m x 8.85m x 6.25m parallelepiped), incisions were made so as to create intimacy from the neighbors, to create an access and to bring optimum lighting in all the rooms. We used eco-friendly materials and high efficiency thermal insulation; the overlooking windows intend to fully make use of the natural light while diminishing the greenhouse effect. The dwelling is equipped with solar panels on the roof terrace, with photovoltaic panels and with a geothermal pump. The interior configuration of the rooms and their relation aims to meet the needs of a young 3-member family. The living area is situated on the ground floor and contains the living-room, the dining-room, the kitchen, a small bathroom and the office, while the sleeping area has three bedrooms with bathrooms. The three terraces from the upper floor have distinct puposes: the common area, the technical terrace and the private area. The staircase connecting the two floors becomes a complex object centrally incorporating a bookcase and a green space – all of these elements, together with the skylight, create a space with a powerful presence. The interior and exterior design is created using simple lines, with contrasting surfaces and a small range of objects. The complex technical elements are hidden away to allow a better understanding of the interior-exterior relation and the elements which are important to the owner.









